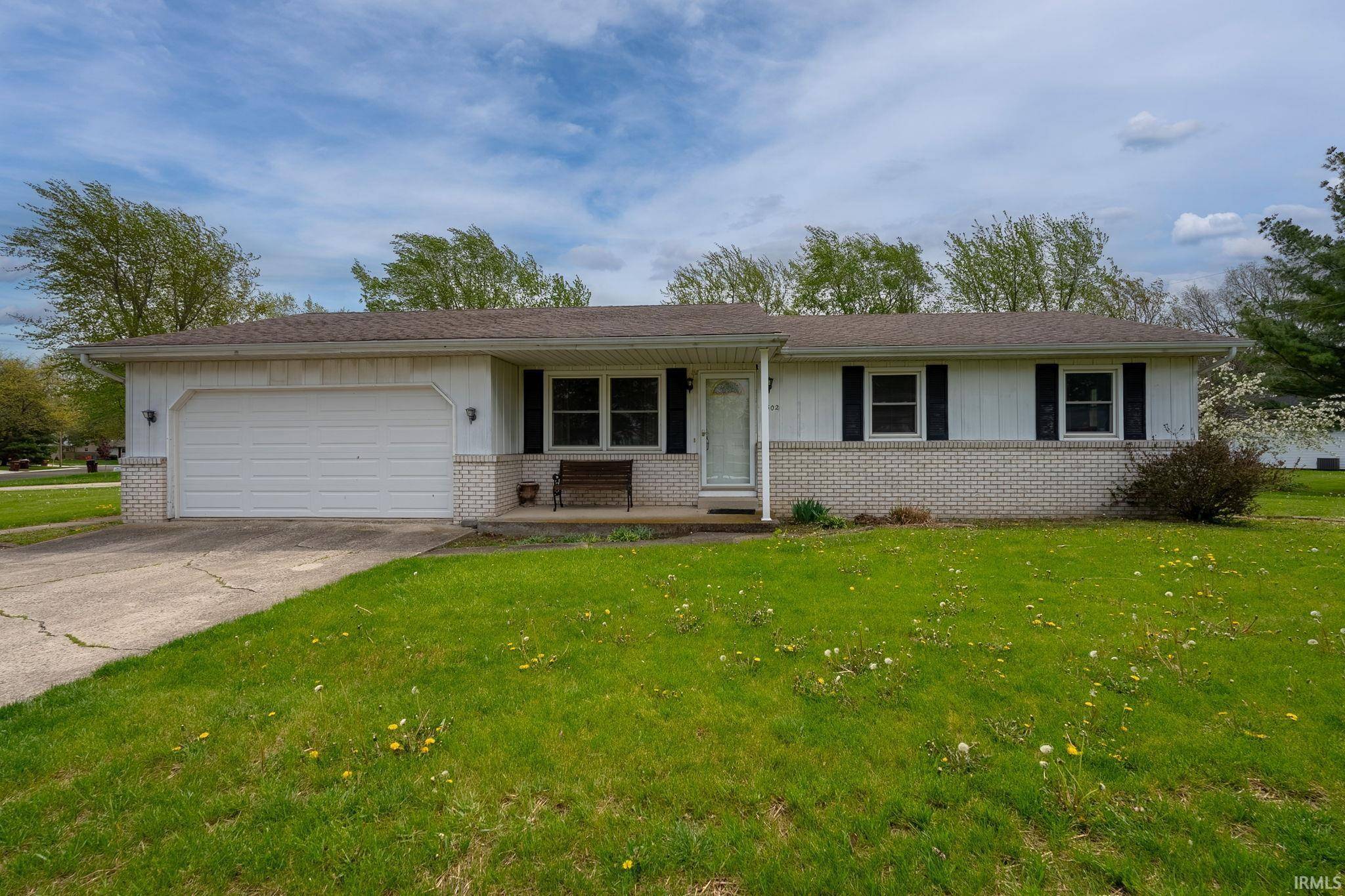$185,000
$199,000
7.0%For more information regarding the value of a property, please contact us for a free consultation.
302 Melching Court Ossian, IN 46777
3 Beds
2 Baths
1,645 SqFt
Key Details
Sold Price $185,000
Property Type Single Family Home
Sub Type Site-Built Home
Listing Status Sold
Purchase Type For Sale
Square Footage 1,645 sqft
Subdivision Millside
MLS Listing ID 202515222
Sold Date 05/30/25
Style One Story
Bedrooms 3
Full Baths 2
Abv Grd Liv Area 1,190
Total Fin. Sqft 1645
Year Built 1976
Annual Tax Amount $2,807
Tax Year 2025
Lot Size 10,454 Sqft
Property Sub-Type Site-Built Home
Property Description
Welcome to this 3 bedroom, 2 bath home located in a quiet neighborhood in Ossian. This property features a 2-car attached garage, a partially finished basement, and a spacious yard with a storage shed. Inside, the layout offers comfortable living space with potential for cosmetic updates to truly make it your own. Conveniently located near downtown Ossian, you're just moments from Ginger Fresh, the local hardware store, library, and coffee shop. Ossian Elementary School is within walking distance, and you'll enjoy easy access to both I-469 and I-69 for commuting.
Location
State IN
County Wells County
Area Wells County
Direction St Rd 1 to Mill Street to Melching- House on the corner
Rooms
Family Room 19 x 11
Basement Crawl, Partial Basement, Partially Finished
Kitchen Main, 11 x 14
Interior
Heating Gas, Forced Air
Cooling Central Air
Flooring Hardwood Floors, Carpet, Vinyl
Fireplaces Number 1
Fireplaces Type Family Rm, Wood Burning
Appliance Refrigerator, Window Treatments, Range-Gas, Sump Pump, Water Heater Gas
Laundry Basement
Exterior
Exterior Feature None
Parking Features Attached
Garage Spaces 2.0
Fence None
Amenities Available 1st Bdrm En Suite, Ceiling Fan(s), Countertops-Laminate, Deck Open, Detector-Smoke, Disposal, Eat-In Kitchen, Garage Door Opener, Porch Covered, Tub/Shower Combination
Roof Type Asphalt
Building
Lot Description Corner, Level
Story 1
Foundation Crawl, Partial Basement, Partially Finished
Sewer City
Water City
Architectural Style Ranch
Structure Type Aluminum,Brick
New Construction No
Schools
Elementary Schools Ossian
Middle Schools Norwell
High Schools Norwell
School District Northern Wells Community
Others
Financing Cash,Conventional,FHA,USDA,VA
Read Less
Want to know what your home might be worth? Contact us for a FREE valuation!

Our team is ready to help you sell your home for the highest possible price ASAP

IDX information provided by the Indiana Regional MLS
Bought with Monte Stevenson • Anthony REALTORS





