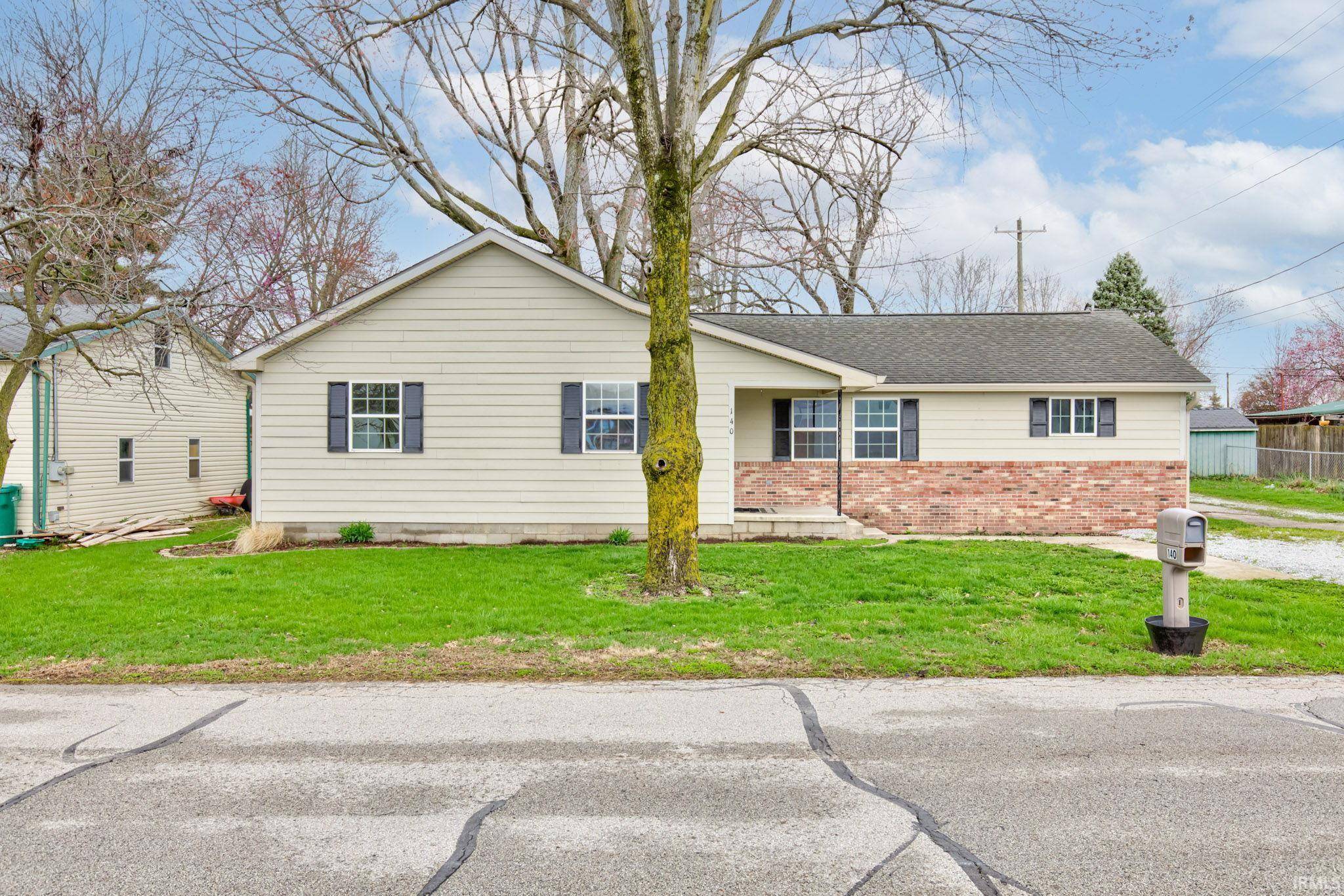$202,000
$205,000
1.5%For more information regarding the value of a property, please contact us for a free consultation.
140 E Kinsey Drive Russiaville, IN 46979
3 Beds
2 Baths
1,600 SqFt
Key Details
Sold Price $202,000
Property Type Single Family Home
Sub Type Site-Built Home
Listing Status Sold
Purchase Type For Sale
Square Footage 1,600 sqft
MLS Listing ID 202511633
Sold Date 05/22/25
Style One Story
Bedrooms 3
Full Baths 2
Abv Grd Liv Area 1,600
Total Fin. Sqft 1600
Year Built 1948
Annual Tax Amount $533
Tax Year 2024
Lot Size 3,746 Sqft
Property Sub-Type Site-Built Home
Property Description
Located in the highly sought-after Western School District, this homes central location puts you near parks, libraries, grocery stores, and gas stations, making errands and leisure activities a breeze. The open concept design creates a welcoming flow throughout, perfect for entertaining and everyday living. Home was updated in 2012/2025 with painted walls, new flooring including plush carpet and sleek vinyl flooring, and a newly tiled bathroom for a fresh, modern look. The new front door adds a stylish touch to the home's exterior. Additionally, new exhaust fans and gutters have been installed, improving ventilation and ensuring proper drainage. The kitchen is fully equipped with new appliances, including a dishwasher, microwave, fridge, and range. The floor vents have also been updated for better airflow and comfort. New gravel has been added to the parking area. Don't miss the opportunity to own this wonderful, move-in-ready home that combines convenience, comfort, and modern updates. Furnace, roof, and windows were replaced in 2012. Flooring replaced in 2025.
Location
State IN
County Howard County
Area Howard County
Direction GPS Friendly
Rooms
Basement Crawl
Dining Room 11 x 25
Kitchen Main, 12 x 16
Interior
Heating Electric, Forced Air
Cooling Central Air
Flooring Carpet, Vinyl
Appliance Dishwasher, Microwave, Refrigerator, Washer, Dryer-Electric, Range-Electric, Water Heater Electric
Laundry Main, 10 x 7
Exterior
Amenities Available Breakfast Bar, Countertops-Laminate, Deck Open, Dryer Hook Up Electric, Eat-In Kitchen, Open Floor Plan, Porch Covered, Range/Oven Hook Up Elec, Stand Up Shower, Tub/Shower Combination, Main Floor Laundry, Washer Hook-Up
Building
Lot Description 0-2.9999
Story 1
Foundation Crawl
Sewer City
Water City
Architectural Style Ranch
Structure Type Brick,Vinyl
New Construction No
Schools
Elementary Schools Western Primary
Middle Schools Western Middle School
High Schools Western High School
School District Western School Corp.
Others
Financing Cash,Conventional,FHA,VA
Read Less
Want to know what your home might be worth? Contact us for a FREE valuation!

Our team is ready to help you sell your home for the highest possible price ASAP

IDX information provided by the Indiana Regional MLS
Bought with Paul Miller • Innovative Home Realty





