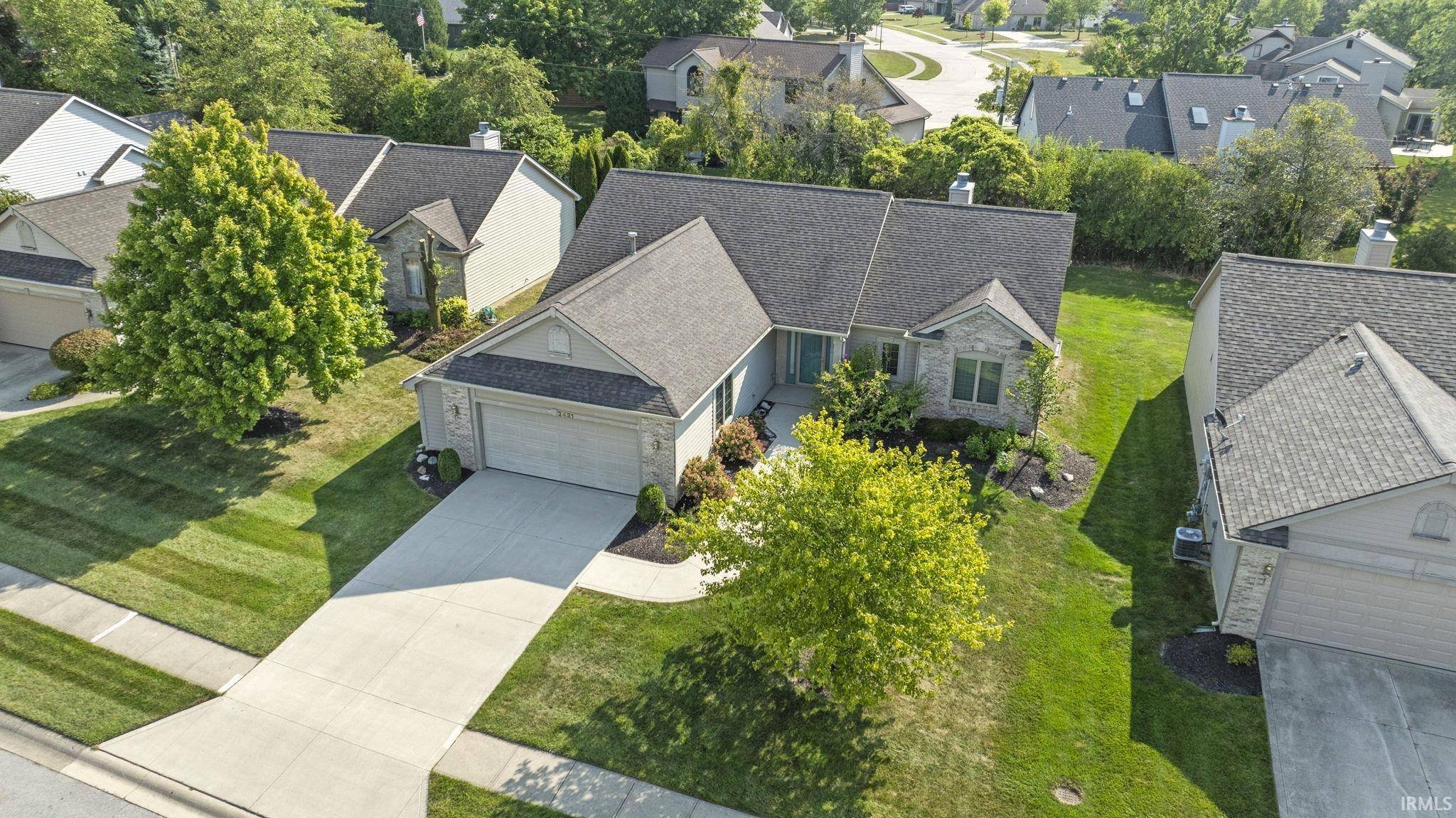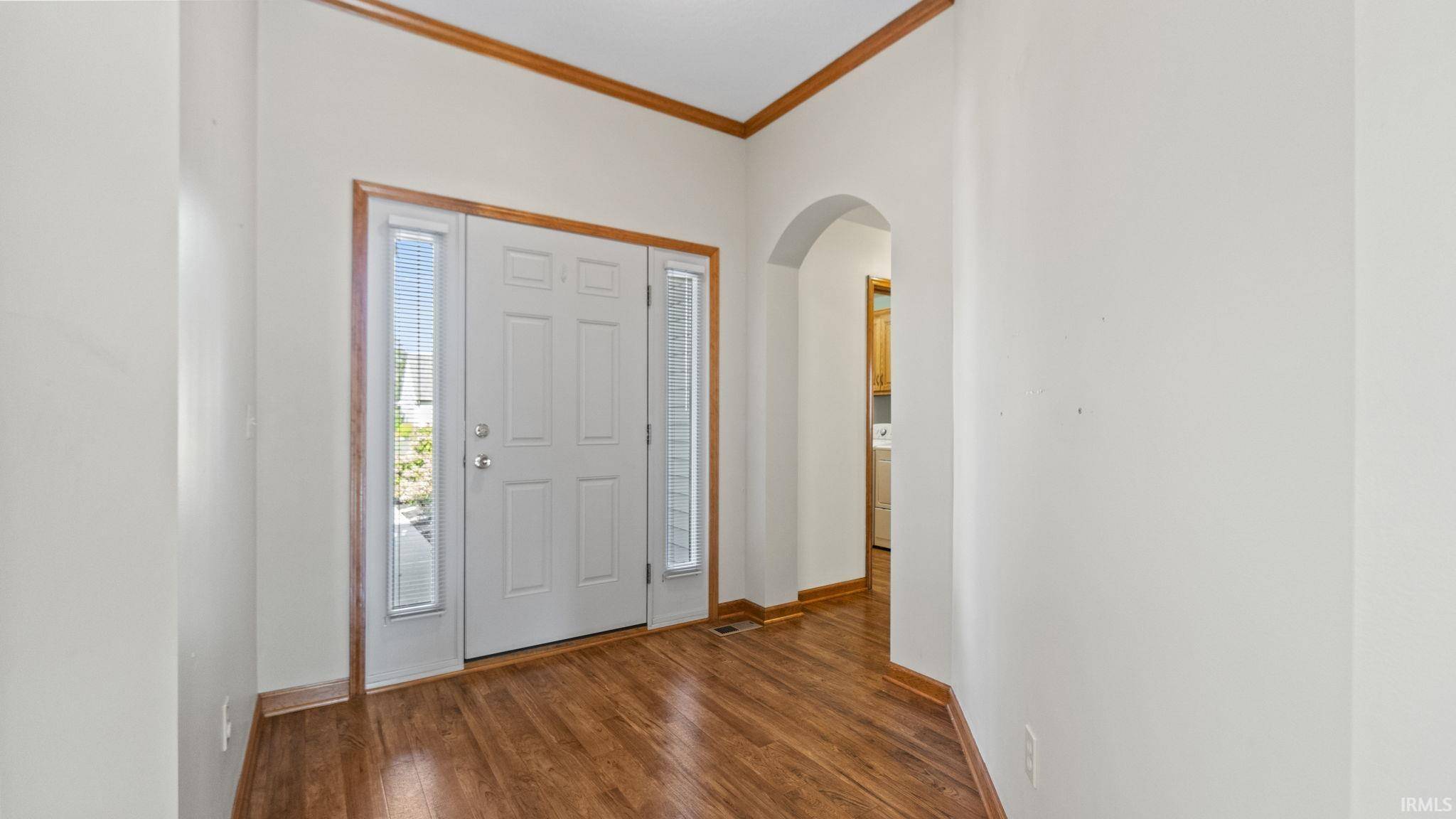$289,900
$299,900
3.3%For more information regarding the value of a property, please contact us for a free consultation.
2431 Barcroft Court Fort Wayne, IN 46804
3 Beds
2 Baths
1,715 SqFt
Key Details
Sold Price $289,900
Property Type Condo
Sub Type Condo/Villa
Listing Status Sold
Purchase Type For Sale
Square Footage 1,715 sqft
Subdivision Rock Creek Villas
MLS Listing ID 202507043
Sold Date 04/24/25
Style One Story
Bedrooms 3
Full Baths 2
HOA Fees $173/qua
Abv Grd Liv Area 1,715
Total Fin. Sqft 1715
Year Built 2003
Annual Tax Amount $3,099
Tax Year 2025
Property Sub-Type Condo/Villa
Property Description
Discover this beautiful villa featuring a split floor plan and an inviting open layout. With three spacious bedrooms and two well-appointed bathrooms, this home is designed for comfortable living and effortless entertaining. Enjoy the serenity of a great neighborhood, complete with walking and biking trails, perfect for outdoor enthusiasts. The villa's prime location ensures easy access to local amenities and attractions. Don't miss out on this exceptional opportunity to make this house your home!
Location
State IN
County Allen County
Area Allen County
Direction Covington Rd to Villas of Rock Creek. Right onto Barcroft. Home is on the right.
Rooms
Basement Slab, Daylight, Outside Entrance
Kitchen Main, 15 x 13
Interior
Heating Gas, Forced Air
Cooling Central Air
Flooring Carpet, Laminate, Slate
Fireplaces Number 1
Fireplaces Type Living/Great Rm
Appliance Dishwasher, Microwave, Refrigerator, Washer, Window Treatments, Dryer-Electric, Freezer, Ice Maker, Kitchen Exhaust Hood, Oven-Gas, Range-Gas, Water Filtration System, Water Heater Electric, Water Softener-Owned
Laundry Main, 8 x 7
Exterior
Exterior Feature Sidewalks
Parking Features Attached
Garage Spaces 2.0
Amenities Available 1st Bdrm En Suite, Built-in Desk, Cable Ready, Closet(s) Walk-in, Countertops-Laminate, Crown Molding, Detector-Carbon Monoxide, Detector-Smoke, Disposal, Eat-In Kitchen, Foyer Entry, Garage Door Opener, Landscaped, Natural Woodwork, Open Floor Plan, Patio Open, Pocket Doors, Range/Oven Hook Up Gas, Storm Doors, Utility Sink, Stand Up Shower, Tub/Shower Combination, Main Level Bedroom Suite, Great Room, Main Floor Laundry, Washer Hook-Up
Roof Type Shingle
Building
Lot Description Level
Story 1
Foundation Slab, Daylight, Outside Entrance
Sewer City
Water City
Architectural Style Ranch
Structure Type Asphalt,Shingle
New Construction No
Schools
Elementary Schools Deer Ridge
Middle Schools Woodside
High Schools Homestead
School District Msd Of Southwest Allen Cnty
Read Less
Want to know what your home might be worth? Contact us for a FREE valuation!

Our team is ready to help you sell your home for the highest possible price ASAP

IDX information provided by the Indiana Regional MLS
Bought with Chris Dougal • Trueblood Real Estate, LLC.





