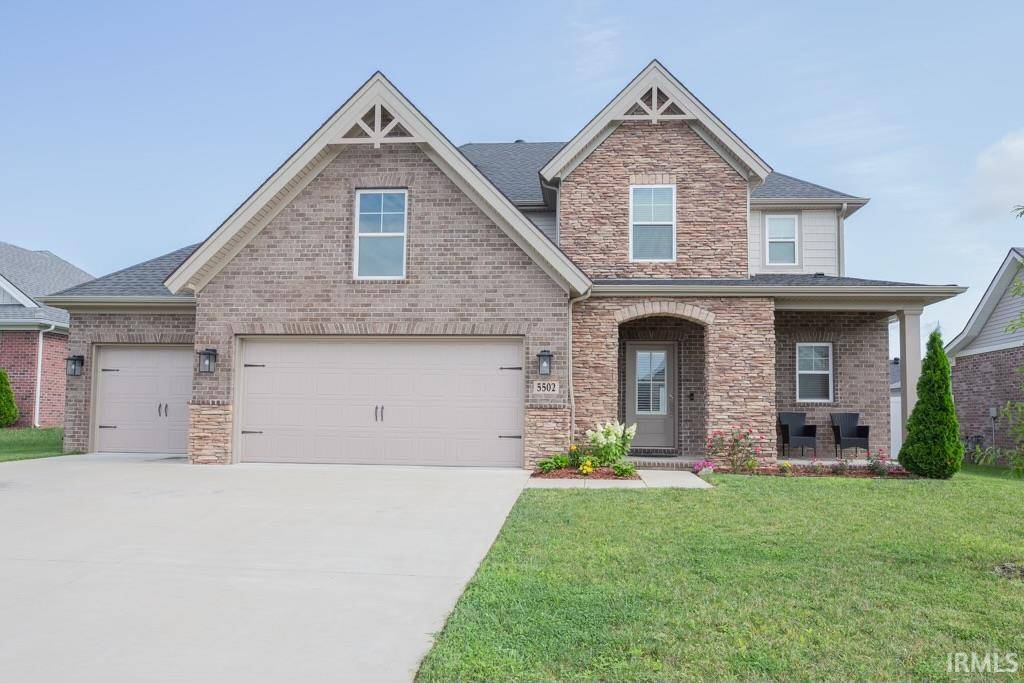$479,800
$479,800
For more information regarding the value of a property, please contact us for a free consultation.
5502 Belmont Drive Newburgh, IN 47630
4 Beds
3 Baths
2,678 SqFt
Key Details
Sold Price $479,800
Property Type Single Family Home
Sub Type Site-Built Home
Listing Status Sold
Purchase Type For Sale
Square Footage 2,678 sqft
Subdivision Berkshire
MLS Listing ID 202505890
Sold Date 04/23/25
Style Two Story
Bedrooms 4
Full Baths 2
Half Baths 1
HOA Fees $4/ann
Abv Grd Liv Area 2,678
Total Fin. Sqft 2678
Year Built 2020
Annual Tax Amount $2,875
Tax Year 2023
Lot Size 8,712 Sqft
Property Sub-Type Site-Built Home
Property Description
Modern Home with Premium Upgrades..Welcome to this beautiful, contemporary 4 bedroom 3 bath home built in 2020, thoughtfully designed with modern conveniences and luxurious finishes. Step inside to discover rich Birch engineered hardwood floors that flow seamlessly throughout the main living spaces and a Great room complete with a gas log fireplace, creating a warm and inviting atmosphere. Control the ambiance of the home effortlessly with app-controlled interior and exterior lighting.The kitchen is a chef's dream, equipped with upgraded, smudge proof stainless steel appliances that combine sleek design with practicality. Functionality meets style in the combination mudroom and laundry room, providing a convenient space to stay organized. Retreat to the master suite, where an upgraded, tiled walk-in shower, separate water closet and large walk in closet create a luxurious private retreat. The second level offers the spacious bonus room perfect for a home theater, game room, or additional living space and surrounded by 3 large bedrooms , all with walk in closets and a large full bath with a walk in linen closet. The home includes all window coverings and all kitchen appliances and a high-quality water purifier and softener for pristine water throughout the house . A separate walk in closet offers extras storage and houses the dual zone heating system that comes with a 5-year warranty, offering peace of mind and comfort year-round.Step outside to the covered patio, ideal for relaxing or entertaining guests while enjoying the outdoors in any season. Looking to install an in ground pool ? The large back yard featuring an in ground irrigation system ensures efficient lawn and garden maintenance. This stunning home is the perfect blend of modern upgrades, thoughtful design, and lasting no maintenance comfort
Location
State IN
County Warrick County
Area Warrick County
Zoning Other
Direction From East Oak Grove Rd, Left on Croydon Blvd, Right on Brompton, Left on Belmont, home will be on the right.
Rooms
Basement Slab
Kitchen , 20 x 14
Interior
Heating Gas
Cooling Central Air
Flooring Hardwood Floors, Carpet, Tile
Fireplaces Number 1
Fireplaces Type Living/Great Rm, Gas Starter
Appliance Dishwasher, Microwave, Refrigerator, Window Treatments, Range-Gas, Water Heater Tankless, Window Treatment-Blinds, Window Treatment-Shutters
Laundry Main
Exterior
Parking Features Attached
Garage Spaces 3.0
Amenities Available Attic Storage, Cable Ready, Ceiling-9+, Closet(s) Walk-in, Countertops-Stone, Disposal, Foyer Entry, Garage Door Opener, Kitchen Island, Landscaped, Open Floor Plan, Patio Covered, Twin Sink Vanity, Tub/Shower Combination, Main Level Bedroom Suite, Great Room, Main Floor Laundry
Building
Lot Description Level
Story 2
Foundation Slab
Sewer City
Water City
Structure Type Brick,Stone,Vinyl
New Construction No
Schools
Elementary Schools Castle
Middle Schools Castle North
High Schools Castle
School District Warrick County School Corp.
Others
Financing Cash,Conventional,FHA,VA
Read Less
Want to know what your home might be worth? Contact us for a FREE valuation!

Our team is ready to help you sell your home for the highest possible price ASAP

IDX information provided by the Indiana Regional MLS
Bought with Sharon McIntosh • F.C. TUCKER EMGE





