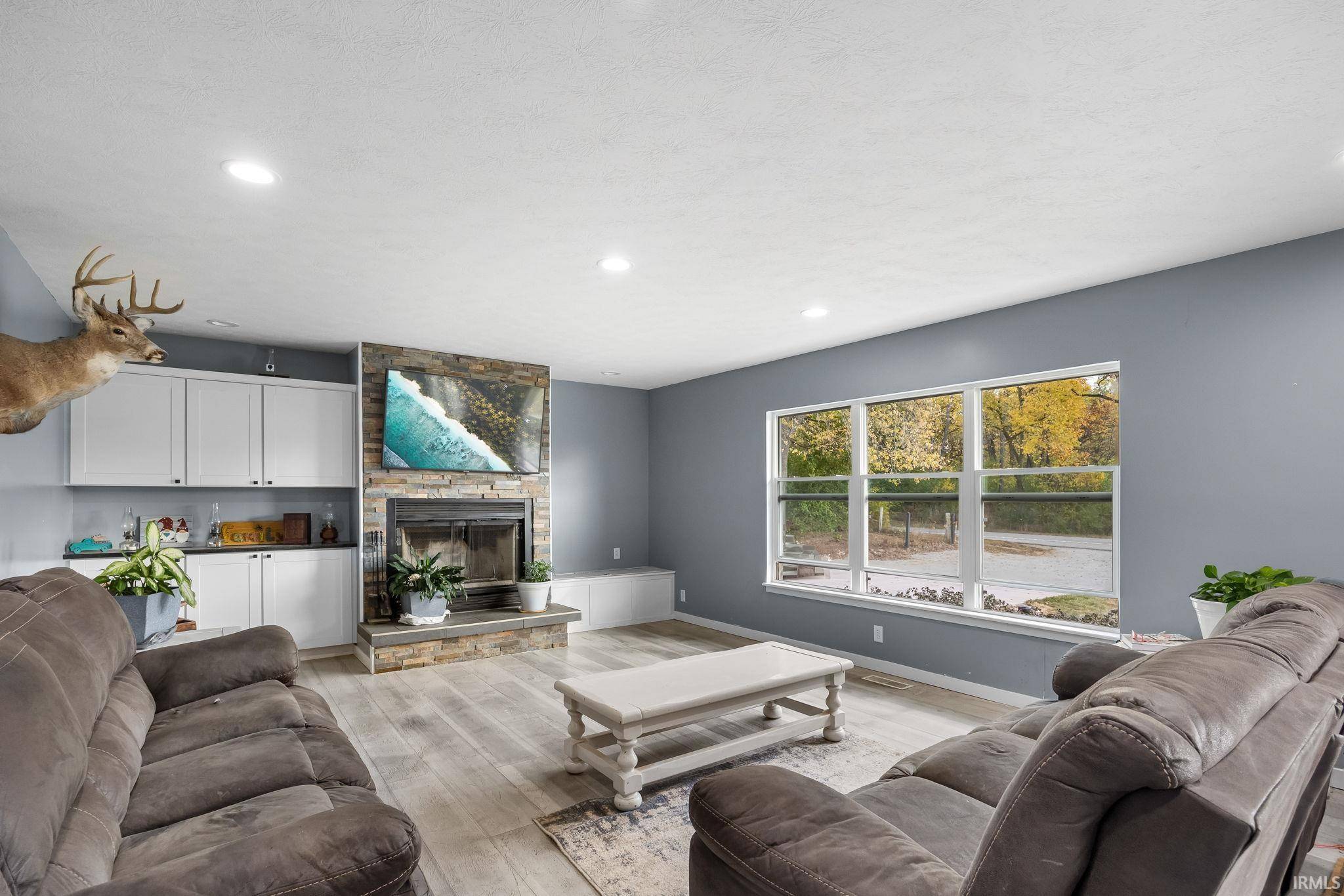$518,000
$549,900
5.8%For more information regarding the value of a property, please contact us for a free consultation.
10704 US 231 S Road Romney, IN 47981
3 Beds
3 Baths
2,884 SqFt
Key Details
Sold Price $518,000
Property Type Single Family Home
Sub Type Site-Built Home
Listing Status Sold
Purchase Type For Sale
Square Footage 2,884 sqft
MLS Listing ID 202441317
Sold Date 04/18/25
Style One Story
Bedrooms 3
Full Baths 3
Abv Grd Liv Area 1,442
Total Fin. Sqft 2884
Year Built 1973
Annual Tax Amount $1,877
Tax Year 2024
Lot Size 9.000 Acres
Property Sub-Type Site-Built Home
Property Description
OPEN HOUSE SATURDAY MARCH 1st 12pm-2pm!! A must-see ranch on a full walkout basement sitting on 9 beautiful acres! This quality-maintained home boasts over 2800 sq ft, 3 bedrooms and 3 full bathrooms, 2 laundry rooms, gorgeous fireplace, 2 car attached garage and a huge 30x36 detached garage with tons of storage for all your toys you'll use on your 9-acre oasis! It is perfect for entertaining. A beautiful back deck where you can drink coffee and watch nature come up to your back doorsteps! Recent years have seen updates on flooring, paint, appliances, etc. All this located in the highly desirable Mintonye, Southwestern, McCutcheon School District.
Location
State IN
County Tippecanoe County
Area Tippecanoe County
Direction South on 231. House is on the west side as you get into Romney
Rooms
Basement Full Basement, Walk-Out Basement
Dining Room 11 x 11
Kitchen Main, 11 x 14
Interior
Heating Gas, Forced Air
Cooling Central Air
Flooring Carpet, Concrete
Fireplaces Number 1
Fireplaces Type Family Rm, Wood Burning
Appliance Dishwasher, Microwave, Refrigerator, Range-Electric, Water Heater Gas, Water Heater Tankless, Water Softener-Owned
Laundry Basement
Exterior
Parking Features Attached
Garage Spaces 2.0
Amenities Available 1st Bdrm En Suite, Built-In Speaker System, Cable Available, Ceiling Fan(s), Closet(s) Walk-in, Countertops-Laminate, Countertops-Solid Surf, Deck Open, Detector-Smoke, Disposal, Dryer Hook Up Electric, Eat-In Kitchen, Firepit, Foyer Entry, Garage Door Opener, Landscaped, Porch Open, Six Panel Doors, Stand Up Shower, Tub/Shower Combination, Main Level Bedroom Suite, Great Room, Garage Utilities
Roof Type Shingle
Building
Lot Description Heavily Wooded, Rolling, 6-9.999
Story 1
Foundation Full Basement, Walk-Out Basement
Sewer Septic
Water Well
Architectural Style Ranch
Structure Type Vinyl
New Construction No
Schools
Elementary Schools Mintonye
Middle Schools Southwestern
High Schools Mc Cutcheon
School District Tippecanoe School Corp.
Others
Financing Cash,Conventional,FHA,USDA,VA
Read Less
Want to know what your home might be worth? Contact us for a FREE valuation!

Our team is ready to help you sell your home for the highest possible price ASAP

IDX information provided by the Indiana Regional MLS
Bought with Kimberly Beazer • F.C. Tucker/Shook





