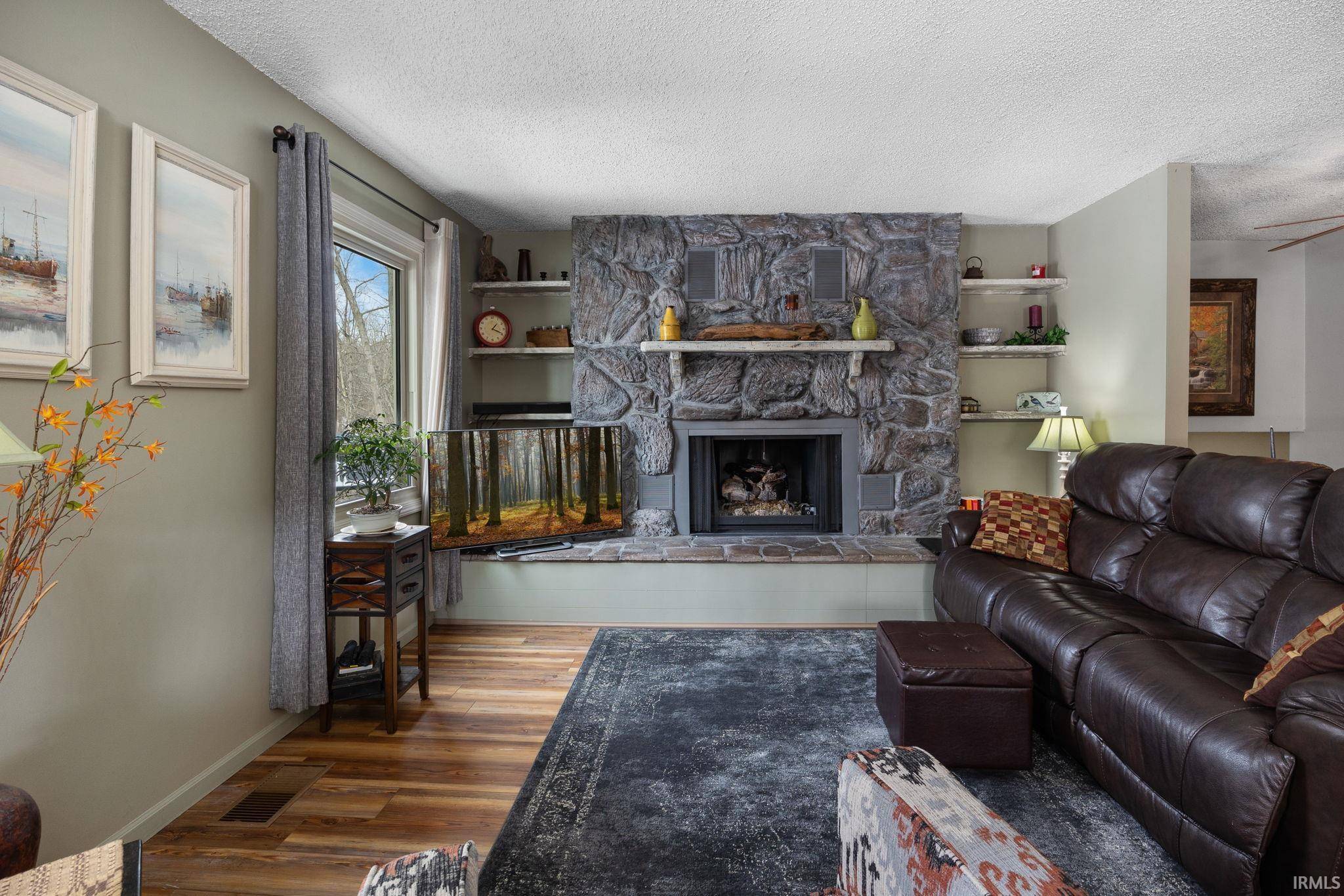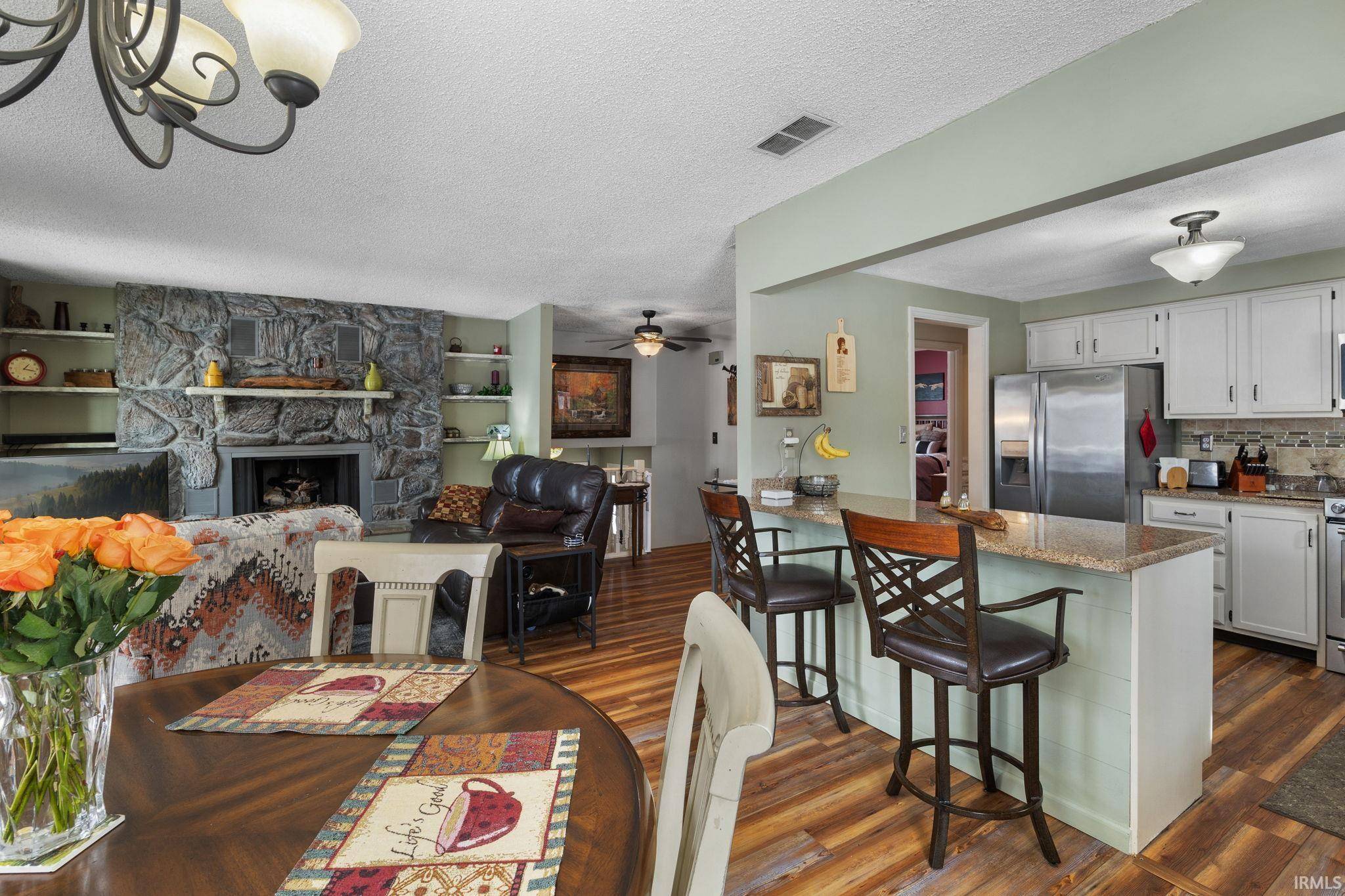$392,000
$399,900
2.0%For more information regarding the value of a property, please contact us for a free consultation.
20 Sugar Maple Court Lafayette, IN 47905-4612
4 Beds
3 Baths
2,980 SqFt
Key Details
Sold Price $392,000
Property Type Single Family Home
Sub Type Site-Built Home
Listing Status Sold
Purchase Type For Sale
Square Footage 2,980 sqft
Subdivision Cedar Ridge
MLS Listing ID 202504921
Sold Date 04/14/25
Style Tri-Level
Bedrooms 4
Full Baths 3
Abv Grd Liv Area 1,654
Total Fin. Sqft 2980
Year Built 1978
Annual Tax Amount $1,653
Tax Year 2024
Lot Size 0.710 Acres
Property Sub-Type Site-Built Home
Property Description
Completely updated multi-level home in the Cedar Ridge neighborhood. 4 bedrooms and 3 full baths, plus an office. New tilt in “oriel” windows allow for fabulous views out every window! Furnace new in 2024. Updated kitchen-quartz counters, Kitchen Aid d/w and stove- which opens to family room with gas fireplace, pantry and huge hall closet. The master suite, plus two additional bedrooms and a 2nd full bathroom. LVP new in 2024. All three bathrooms were completely updated! Lower level has wonderful recreation space, a family room or den with 2nd gas fireplace, a 4th bedroom, and a work room off the laundry—which is plumbed with water and could easily be converted in to a kitchenette! Outdoor living at it's finest with a lovely deck, huge stamped concrete patio with pergola, and secluded firepit—you can camp right in your backyard! Protected storage under deck. Multi-use space off garage could be office, mudroom or home gym.
Location
State IN
County Tippecanoe County
Area Tippecanoe County
Direction State Road 26 E to Frontage Road. Right on Vermont. Right on Sugar Maple Drive. Left on Sugar Maple Court.
Rooms
Family Room 23 x 13
Basement Full Basement, Finished
Dining Room 11 x 14
Kitchen Main, 11 x 11
Interior
Heating Electric, Forced Air, Hot Water
Cooling Central Air
Flooring Hardwood Floors, Carpet, Tile
Fireplaces Number 2
Fireplaces Type Family Rm, Living/Great Rm, Gas Log
Appliance Dishwasher, Microwave, Refrigerator, Washer, Dryer-Electric, Oven-Electric, Range-Electric, Water Heater Gas, Water Softener-Owned
Laundry Lower, 8 x 8
Exterior
Parking Features Attached
Garage Spaces 2.0
Amenities Available 1st Bdrm En Suite, Breakfast Bar, Built-In Bookcase, Cable Ready, Ceiling Fan(s), Countertops-Stone, Deck Open, Detector-Smoke, Disposal, Dryer Hook Up Electric, Firepit, Foyer Entry, Garage Door Opener, Kitchen Island, Landscaped, Patio Open, Porch Covered, Range/Oven Hook Up Elec, Utility Sink, Tub/Shower Combination, Main Level Bedroom Suite, Washer Hook-Up
Building
Lot Description Cul-De-Sac, Level, Wooded
Foundation Full Basement, Finished
Sewer City
Water City
Architectural Style Traditional
Structure Type Brick,Stucco
New Construction No
Schools
Elementary Schools Glen Acres
Middle Schools Sunnyside/Tecumseh
High Schools Jefferson
School District Lafayette
Others
Financing Cash,Conventional,FHA,VA
Read Less
Want to know what your home might be worth? Contact us for a FREE valuation!

Our team is ready to help you sell your home for the highest possible price ASAP

IDX information provided by the Indiana Regional MLS
Bought with Stacy Grove • @properties





