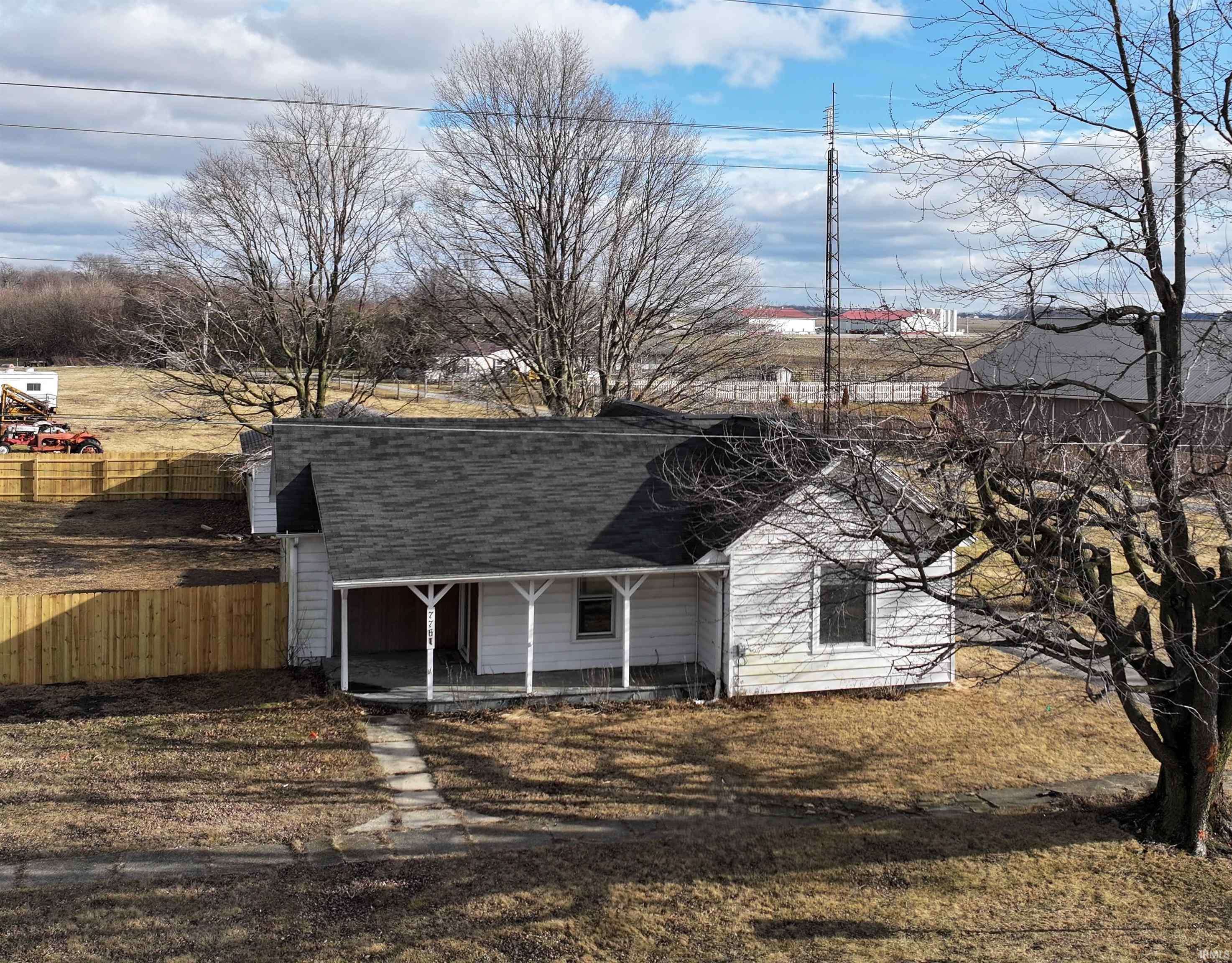$153,000
$149,900
2.1%For more information regarding the value of a property, please contact us for a free consultation.
7761 S State Road 25 Rochester, IN 46975-7520
3 Beds
1 Bath
1,360 SqFt
Key Details
Sold Price $153,000
Property Type Single Family Home
Sub Type Site-Built Home
Listing Status Sold
Purchase Type For Sale
Square Footage 1,360 sqft
MLS Listing ID 202503279
Sold Date 04/08/25
Style One Story
Bedrooms 3
Full Baths 1
Abv Grd Liv Area 1,360
Total Fin. Sqft 1360
Year Built 1900
Annual Tax Amount $400
Tax Year 2024
Lot Size 0.490 Acres
Property Sub-Type Site-Built Home
Property Description
Discover the charm of small-town life in this charming 3-bedroom, 1-bath home nestled on a half-acre lot on the outskirts of Fulton, IN. The backyard offers a peaceful retreat, complete with a privacy fence and a patio perfect for backyard barbecues. The 2.5-car garage features electricity, automatic openers, and a private workshop for your projects. Upon entering through the back door, you'll find a welcoming laundry room with a coat closet. A few steps further lead you to a spacious eat-in kitchen, equipped with ample cabinets and included appliances. The living room and bedrooms are generously sized, boasting high ceilings, hardwood floors, and original ornate trim and baseboards. Additionally, the home includes a basement for storm protection, a paved driveway for convenience, and high speed internet is available. Ducts and vents are installed througout the home for a future installation of centrail air conditioning.
Location
State IN
County Fulton County
Area Fulton County
Direction From Rochester, Take st rd 25 South. Home is located on the south edge of Fulton after high st.
Rooms
Basement Partial Basement, Unfinished
Kitchen Main, 16 x 12
Interior
Heating Hot Water
Cooling None
Flooring Hardwood Floors
Fireplaces Type None
Appliance Dishwasher, Microwave, Refrigerator, Kitchen Exhaust Hood, Range-Electric
Laundry Main, 9 x 7
Exterior
Exterior Feature None
Parking Features Detached
Garage Spaces 2.0
Fence Full, Privacy
Amenities Available Ceiling Fan(s), Countertops-Laminate, Dryer Hook Up Electric, Eat-In Kitchen, Garage Door Opener, Patio Open, Porch Covered, Tub/Shower Combination, Main Floor Laundry
Roof Type Metal,Shingle
Building
Lot Description Level, 0-2.9999
Story 1
Foundation Partial Basement, Unfinished
Sewer City
Water Well
Architectural Style Ranch
Structure Type Vinyl
New Construction No
Schools
Elementary Schools Caston
Middle Schools Caston
High Schools Caston
School District Caston S.D.
Others
Financing Cash,Conventional
Read Less
Want to know what your home might be worth? Contact us for a FREE valuation!

Our team is ready to help you sell your home for the highest possible price ASAP

IDX information provided by the Indiana Regional MLS
Bought with Lisa Malchow • RE/MAX SELECT REALTY





