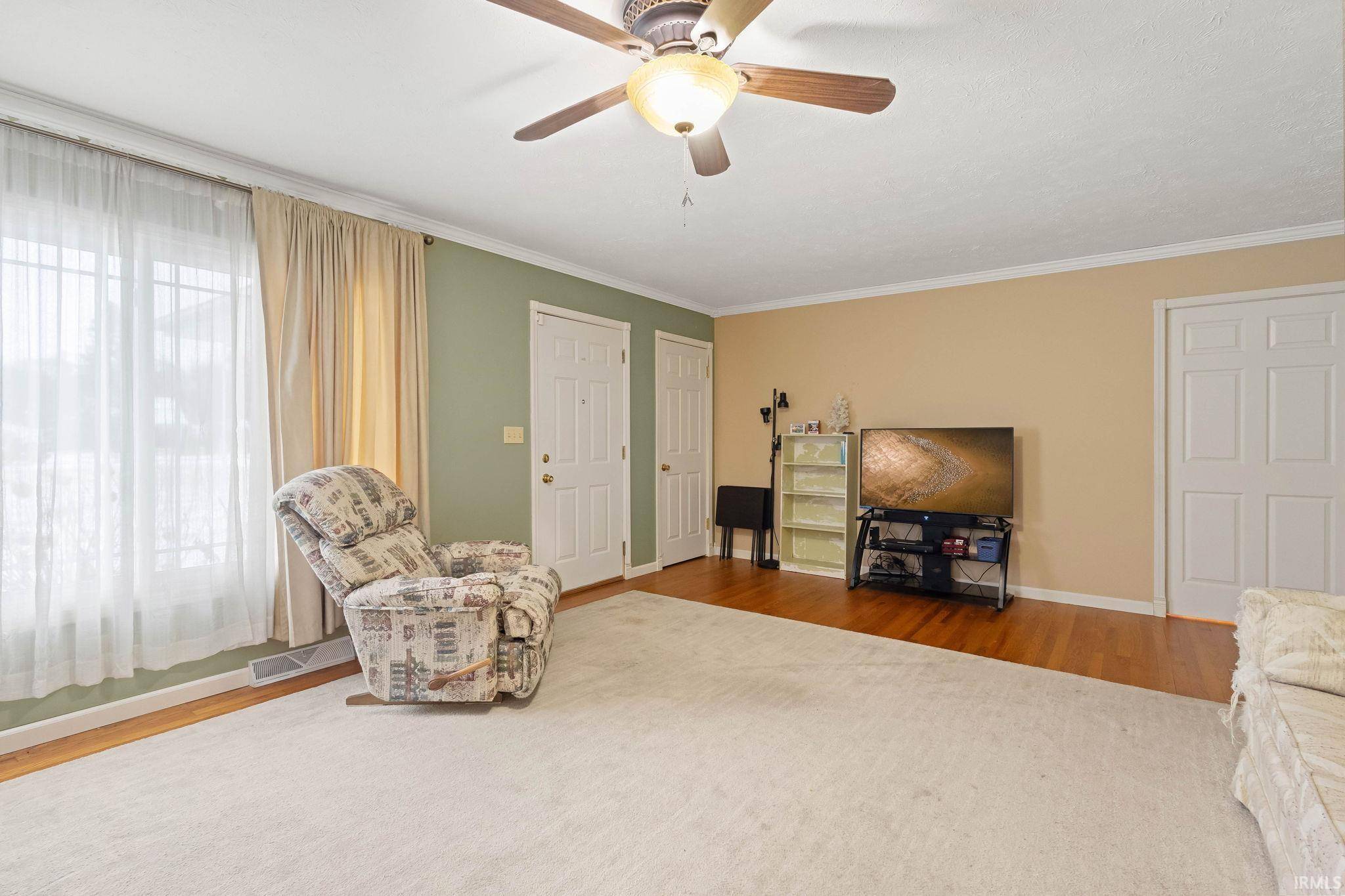$276,000
$279,900
1.4%For more information regarding the value of a property, please contact us for a free consultation.
17380 Ireland Road South Bend, IN 46614
4 Beds
3 Baths
3,504 SqFt
Key Details
Sold Price $276,000
Property Type Single Family Home
Sub Type Site-Built Home
Listing Status Sold
Purchase Type For Sale
Square Footage 3,504 sqft
MLS Listing ID 202500447
Sold Date 04/04/25
Style One Story
Bedrooms 4
Full Baths 2
Half Baths 1
Abv Grd Liv Area 1,752
Total Fin. Sqft 3504
Year Built 1961
Annual Tax Amount $1,768
Tax Year 2024
Lot Size 1.060 Acres
Property Sub-Type Site-Built Home
Property Description
So much to enjoy at this home! This 4-bedroom, 2.5-bath, all-brick ranch home on 1.06 acres offers both comfort and versatility. Located on the southside of South Bend, in PHM district, features a sunroom in the front of the house, spacious living room, with hardwood floors throughout the main level. The large living room leads into a bright, eat-in kitchen, with large kitchen island and lots of cabinet space. It's perfect for family gatherings and entertaining. The main level boasts three generously sized bedrooms, including a large primary bedroom with ample closet space. One of the full baths on the main floor has a double-bowl sink and provides convenience for the entire family. Enjoy the main floor laundry with extra cabinet space and another full bath! The true gem of this property is the fully finished walk-out basement. The basement offers an expansive living area, additional bedroom, office, and half bath. Tons of potential — and with the right touches, could easily be transformed into an in-law suite or entertainment hub. There's also space for a kitchenette, making it ideal for those seeking multi-generational living or the possibility of rental income. The walk-out access leads directly to the backyard, offering a seamless connection to outdoor spaces perfect for relaxing or hosting guests. Highlights include a two-car attached garage, plenty of storage space, and don't forget the ADDITIONAL two-car garage on the backside of this home! Wow! Don't miss the opportunity to make this fabulous home yours. Schedule your showing today!
Location
State IN
County St. Joseph County
Area St. Joseph County
Direction Head East on Ireland Road, home is on South Side of road, in between Eggermont Pl and Hazel Rd.
Rooms
Basement Walk-Out Basement, Finished
Kitchen Main, 20 x 16
Interior
Heating Forced Air
Cooling Central Air
Flooring Hardwood Floors, Carpet, Laminate, Other, Ceramic Tile
Fireplaces Type None
Appliance Microwave, Refrigerator, Washer, Dryer-Gas, Range-Gas, Water Softener-Owned
Laundry Main
Exterior
Parking Features Attached
Garage Spaces 4.0
Fence None
Amenities Available Ceiling Fan(s), Countertops-Stone, Eat-In Kitchen, Kitchen Island, Twin Sink Vanity
Roof Type Asphalt
Building
Lot Description 0-2.9999
Story 1
Foundation Walk-Out Basement, Finished
Sewer Septic
Water Private
Architectural Style Ranch
Structure Type Aluminum,Brick,Stone
New Construction No
Schools
Elementary Schools Meadows Edge
Middle Schools Grissom
High Schools Penn
School District Penn-Harris-Madison School Corp.
Others
Financing Cash,Conventional
Read Less
Want to know what your home might be worth? Contact us for a FREE valuation!

Our team is ready to help you sell your home for the highest possible price ASAP

IDX information provided by the Indiana Regional MLS
Bought with Courtney Barber • McKinnies Realty, LLC Elkhart





