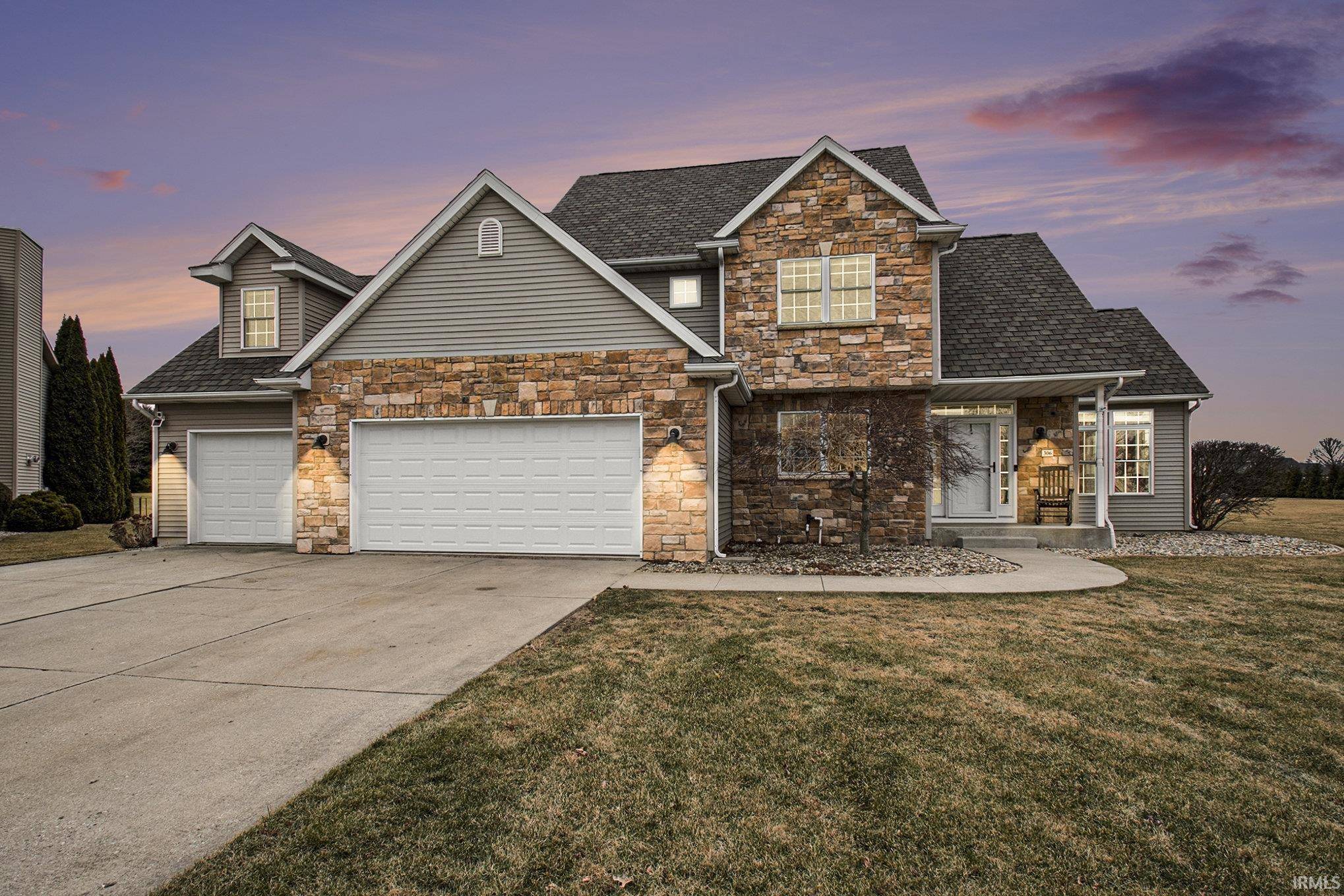$519,000
$529,000
1.9%For more information regarding the value of a property, please contact us for a free consultation.
306 Pine Crest Drive Bremen, IN 46506
5 Beds
4 Baths
2,722 SqFt
Key Details
Sold Price $519,000
Property Type Single Family Home
Sub Type Site-Built Home
Listing Status Sold
Purchase Type For Sale
Square Footage 2,722 sqft
Subdivision Park View / Parkview
MLS Listing ID 202507557
Sold Date 04/04/25
Style One and Half Story
Bedrooms 5
Full Baths 3
Half Baths 1
Abv Grd Liv Area 2,022
Total Fin. Sqft 2722
Year Built 2000
Annual Tax Amount $3,180
Tax Year 2024
Lot Size 0.389 Acres
Property Sub-Type Site-Built Home
Property Description
Wow! Must see 5 bedroom, 3.5 bath home in Bremen! Located off Woodies Lane on Pine Crest Dr. Well maintained home with a first floor open concept. The large great room off the kitchen has a vaulted ceiling and a gas log fireplace. The kitchen has appliances included, custom cabinetry, tiled back splash, quartz countertops, and a large island. 4 bedrooms up and 3 full baths along with 2nd floor laundry for the convenience. The master bedroom is large with a vaulted ceiling, walk-in closet, double sink, soaker tub, heated floor, and a walk-in slate tiled steam shower. The finished lower level has 5th BR with an egress window, a rec area(w/a kids playhouse), a cool theatre room with movie chairs, projector, screen, electric mounted fireplace, and a mini-fridge! Oversized heated 3 car garage. 14x14 covered deck. Screened with a vaulted ceiling. Fenced back yard. Sprinkler system. For entertaining you have this huge outdoor patio w/a fireplace and wet bar grill area! So much to mention. Call today!
Location
State IN
County Marshall County
Area Marshall County
Zoning R1
Direction Plymouth St. to Woodies Lane, go south to Pine Crest
Rooms
Basement Finished
Kitchen Main, 24 x 13
Interior
Heating Gas, Forced Air
Cooling Central Air
Fireplaces Number 1
Fireplaces Type Living/Great Rm, Gas Log
Appliance Dishwasher, Microwave, Refrigerator, Washer, Dryer-Electric, Range-Gas, Sump Pump, Water Heater Tankless, Water Softener-Owned, Window Treatment-Blinds, Wine Chiller
Laundry Main
Exterior
Parking Features Attached
Garage Spaces 3.0
Fence Pet Fence
Amenities Available Ceiling-Cathedral, Closet(s) Walk-in, Countertops-Solid Surf, Detector-Smoke, Disposal, Eat-In Kitchen, Garage Door Opener, Irrigation System, Kitchen Island, Landscaped, Near Walking Trail, Open Floor Plan, Porch Enclosed, Steam Shower, Twin Sink Vanity, Stand Up Shower, Tub/Shower Combination, Garage-Heated, Main Floor Laundry, Custom Cabinetry
Roof Type Shingle
Building
Lot Description Level
Story 1.5
Foundation Finished
Sewer City
Water City
Structure Type Stone,Vinyl
New Construction No
Schools
Elementary Schools Bremen
Middle Schools Bremen
High Schools Bremen
School District Bremen Public Schools
Others
Financing Cash,Conventional,FHA,VA
Read Less
Want to know what your home might be worth? Contact us for a FREE valuation!

Our team is ready to help you sell your home for the highest possible price ASAP

IDX information provided by the Indiana Regional MLS
Bought with Kasey James • RE/MAX Aspire





