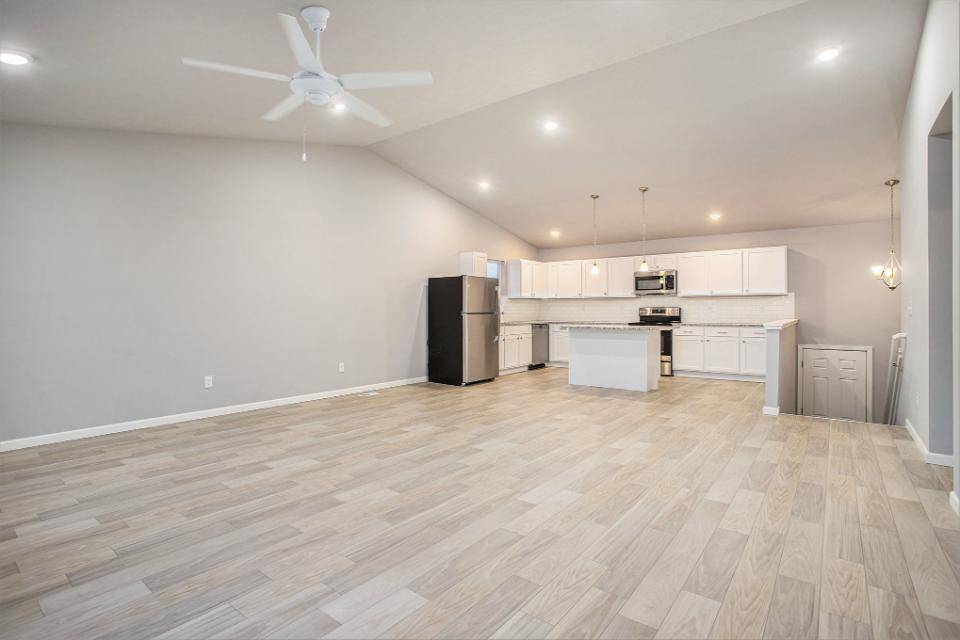$349,900
$334,900
4.5%For more information regarding the value of a property, please contact us for a free consultation.
131 Mayfield DR Michigan City, IN 46360
4 Beds
2 Baths
3,024 SqFt
Key Details
Sold Price $349,900
Property Type Single Family Home
Sub Type Single Family Residence
Listing Status Sold
Purchase Type For Sale
Square Footage 3,024 sqft
Price per Sqft $115
Subdivision Mayfield Prairie
MLS Listing ID 814983
Sold Date 03/24/25
Bedrooms 4
Full Baths 2
Year Built 2025
Annual Tax Amount $9,300
Tax Year 2023
Lot Size 10,454 Sqft
Acres 0.24
Lot Dimensions 50x211
Property Sub-Type Single Family Residence
Property Description
New construction home in Mayfield Prairie, located in Michigan City school district. RESNET energy smart construction will save owner over $1000 yearly plus home has 10-year structural warranty! Welcome home to an open concept, raised ranch style home, which includes 2,072 square feet of finished living space on two levels. The main level features a spacious open concepts great room and kitchen, both with vaulted ceilings. The large kitchen includes a 48 inch extended edge island, white cabinets, quartz counters and tile backsplash. Patio slider door in great room has access to a 10x10 deck. The primary bedroom suite is also located on the upper level and includes a private bath that opens to a spacious walk-in closet with exterior windows for natural lighting. The lower level features a rec room with daylight windows, 3 bedrooms each with a daylight window and a full bath.
Location
State IN
County La Porte
Zoning residential
Interior
Interior Features Eat-in Kitchen, Walk-In Closet(s), Pantry, Open Floorplan, Kitchen Island, Granite Counters, Entrance Foyer
Heating Forced Air, Natural Gas
Fireplace N
Appliance Dishwasher, Washer, Microwave, Refrigerator, Electric Range, Dryer
Exterior
Exterior Feature Private Yard
Garage Spaces 2.0
View Y/N true
View true
Building
Lot Description Back Yard
Story Split Entry (Bi-Level)
Schools
School District Michigan City
Others
Tax ID 460126201066000022
SqFt Source Builder
Acceptable Financing NRA20250115233902735211000000
Listing Terms NRA20250115233902735211000000
Financing FHA
Read Less
Want to know what your home might be worth? Contact us for a FREE valuation!

Our team is ready to help you sell your home for the highest possible price ASAP
Bought with @properties/Christie's Intl RE





