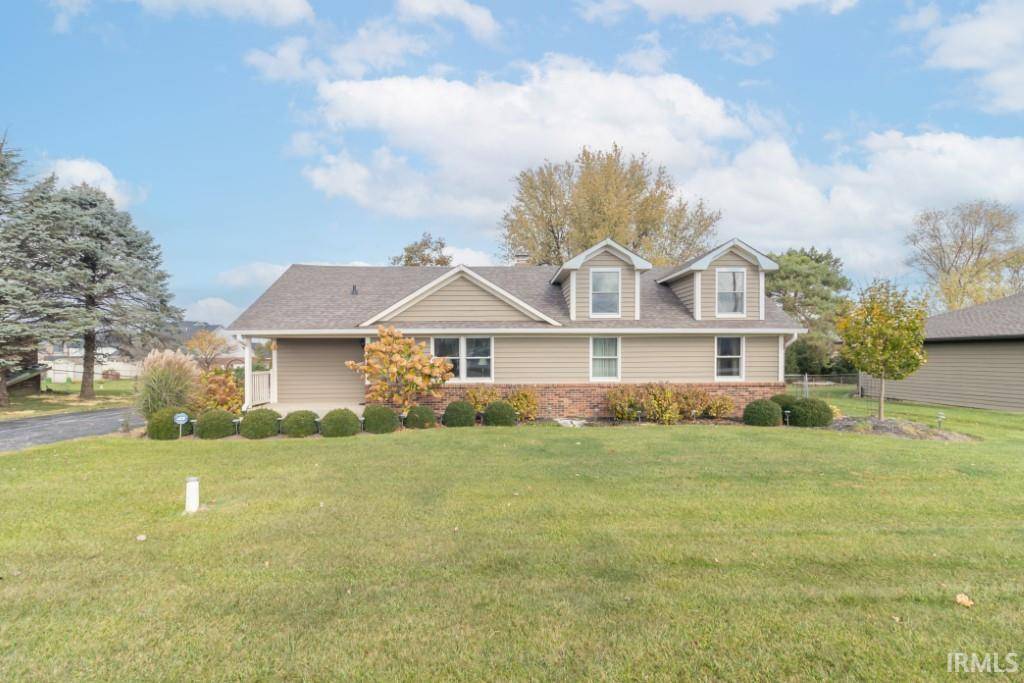$284,500
$284,900
0.1%For more information regarding the value of a property, please contact us for a free consultation.
7110 E Southport Road Indianapolis, IN 46259-9773
3 Beds
2 Baths
2,000 SqFt
Key Details
Sold Price $284,500
Property Type Single Family Home
Sub Type Site-Built Home
Listing Status Sold
Purchase Type For Sale
Square Footage 2,000 sqft
MLS Listing ID 202442893
Sold Date 02/28/25
Style One and Half Story
Bedrooms 3
Full Baths 2
Abv Grd Liv Area 2,000
Total Fin. Sqft 2000
Year Built 1978
Annual Tax Amount $2,246
Tax Year 2023
Lot Size 0.510 Acres
Property Sub-Type Site-Built Home
Property Description
A rare opportunity to own a single-owner home, meticulously maintained by its original builders. Located in a highly desirable area with access to top-rated schools, this home features three spacious bedrooms with large closets and two bathrooms. The inviting living room boasts a vaulted ceiling and wood burning fireplace, and the eat-in kitchen has ample cabinet space and offers plenty of room for meals. Upstairs, a large bonus room with built-in bookcases provides additional living space. All appliances are included in the sale, and the home is move-in ready. Outside, enjoy a welcoming front porch, a charming patio area, and a large, fenced backyard with a storage shed and beautifully designed fire pit. The landscaping adds to the home's appeal, making this property an exceptional find. Detailed maintenance and update records are available in the associated documents.
Location
State IN
County Marion County
Area Marion County
Direction This property's location is GPS Friendly
Rooms
Basement Crawl
Kitchen Main, 11 x 19
Interior
Heating Heat Pump
Cooling Central Air
Flooring Hardwood Floors, Carpet, Vinyl
Fireplaces Number 1
Fireplaces Type Living/Great Rm, Wood Burning
Appliance Refrigerator, Washer, Dryer-Electric, Range-Electric, Water Softener-Owned
Laundry Main, 8 x 5
Exterior
Parking Features Attached
Garage Spaces 2.0
Amenities Available Alarm System-Security, Ceilings-Vaulted, Dryer Hook Up Electric, Eat-In Kitchen, Firepit, Landscaped, Open Floor Plan, Patio Open, Porch Covered, Range/Oven Hook Up Elec, Main Level Bedroom Suite, Main Floor Laundry, Washer Hook-Up
Roof Type Shingle
Building
Lot Description 0-2.9999
Story 1.5
Foundation Crawl
Sewer Septic
Water City
Architectural Style Traditional
Structure Type Brick,Vinyl
New Construction No
Schools
Elementary Schools Arlington
Middle Schools Franklin Township East
High Schools Franklin Central
School District Franklin Township Community S.D.
Others
Financing Cash,Conventional,FHA,VA
Read Less
Want to know what your home might be worth? Contact us for a FREE valuation!

Our team is ready to help you sell your home for the highest possible price ASAP

IDX information provided by the Indiana Regional MLS
Bought with Realtor NonMember MEIAR • NonMember MEIAR





