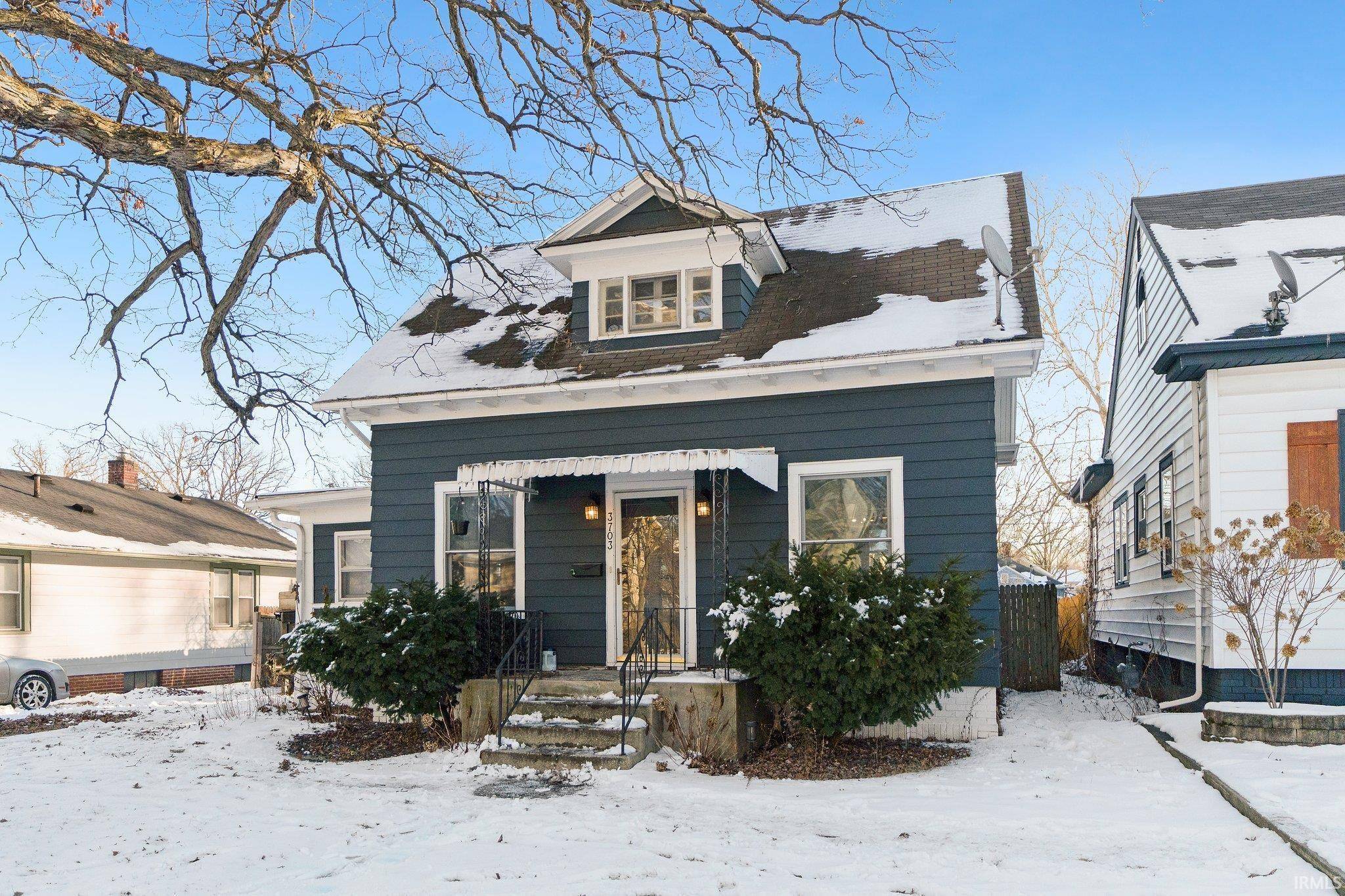$185,500
$199,995
7.2%For more information regarding the value of a property, please contact us for a free consultation.
3703 Shady Court Fort Wayne, IN 46807
3 Beds
1 Bath
1,256 SqFt
Key Details
Sold Price $185,500
Property Type Single Family Home
Sub Type Site-Built Home
Listing Status Sold
Purchase Type For Sale
Square Footage 1,256 sqft
Subdivision Oak Dale / Oakdale
MLS Listing ID 202501498
Sold Date 02/26/25
Style Two Story
Bedrooms 3
Full Baths 1
Abv Grd Liv Area 1,256
Total Fin. Sqft 1256
Year Built 1930
Annual Tax Amount $2,187
Tax Year 2023
Lot Size 7,840 Sqft
Property Sub-Type Site-Built Home
Property Description
The heart of the home features a well-appointed kitchen equipped with sleek stainless steel appliances, including a gas range, dishwasher, refrigerator, and microwave. The main floor showcases durable vinyl flooring, while the upstairs bedrooms reveal hardwood floors that add warmth and character. The bathroom features attractive tile flooring, combining style with practicality. Convenience is key with included washer and dryer, making laundry day a breeze. Step outside to enjoy your private, fenced backyard - an ideal space for outdoor entertainment, gardening, or simply relaxing on the open deck. The two-car detached garage provides secure parking and additional storage space. This home's location is truly exceptional, situated near the Clyde Theater and just minutes from major shopping destinations and diverse dining options. Whether you're a culture enthusiast, shopping aficionado, or food lover, everything you need is within easy reach. Don't miss the opportunity to make this lovingly maintained home yours. Its combination of modern amenities, classic features, and prime location creates an ideal living environment for its next owner.
Location
State IN
County Allen County
Area Allen County
Direction Take Oakdale to Shady Court and turn left and home is on the left
Rooms
Basement Partial Basement, Unfinished
Dining Room 9 x 8
Kitchen Main, 12 x 9
Interior
Heating Gas, Forced Air
Cooling Central Air
Flooring Hardwood Floors, Carpet, Tile, Vinyl
Fireplaces Number 1
Fireplaces Type Extra Rm, Wood Burning
Appliance Dishwasher, Microwave, Refrigerator, Washer, Dryer-Electric, Range-Gas
Laundry Basement
Exterior
Parking Features Detached
Garage Spaces 2.0
Fence Wood
Amenities Available Ceiling Fan(s), Countertops-Laminate, Deck Open, Dryer Hook Up Electric, Range/Oven Hook Up Gas, Tub/Shower Combination, Formal Dining Room
Roof Type Asphalt,Shingle
Building
Lot Description Other
Story 2
Foundation Partial Basement, Unfinished
Sewer City
Water City
Architectural Style Bungalow
Structure Type Other
New Construction No
Schools
Elementary Schools Harrison Hill
Middle Schools Kekionga
High Schools South Side
School District Fort Wayne Community
Others
Financing Cash,Conventional,FHA,VA
Read Less
Want to know what your home might be worth? Contact us for a FREE valuation!

Our team is ready to help you sell your home for the highest possible price ASAP

IDX information provided by the Indiana Regional MLS
Bought with Anna Miller • Coldwell Banker Real Estate Group





