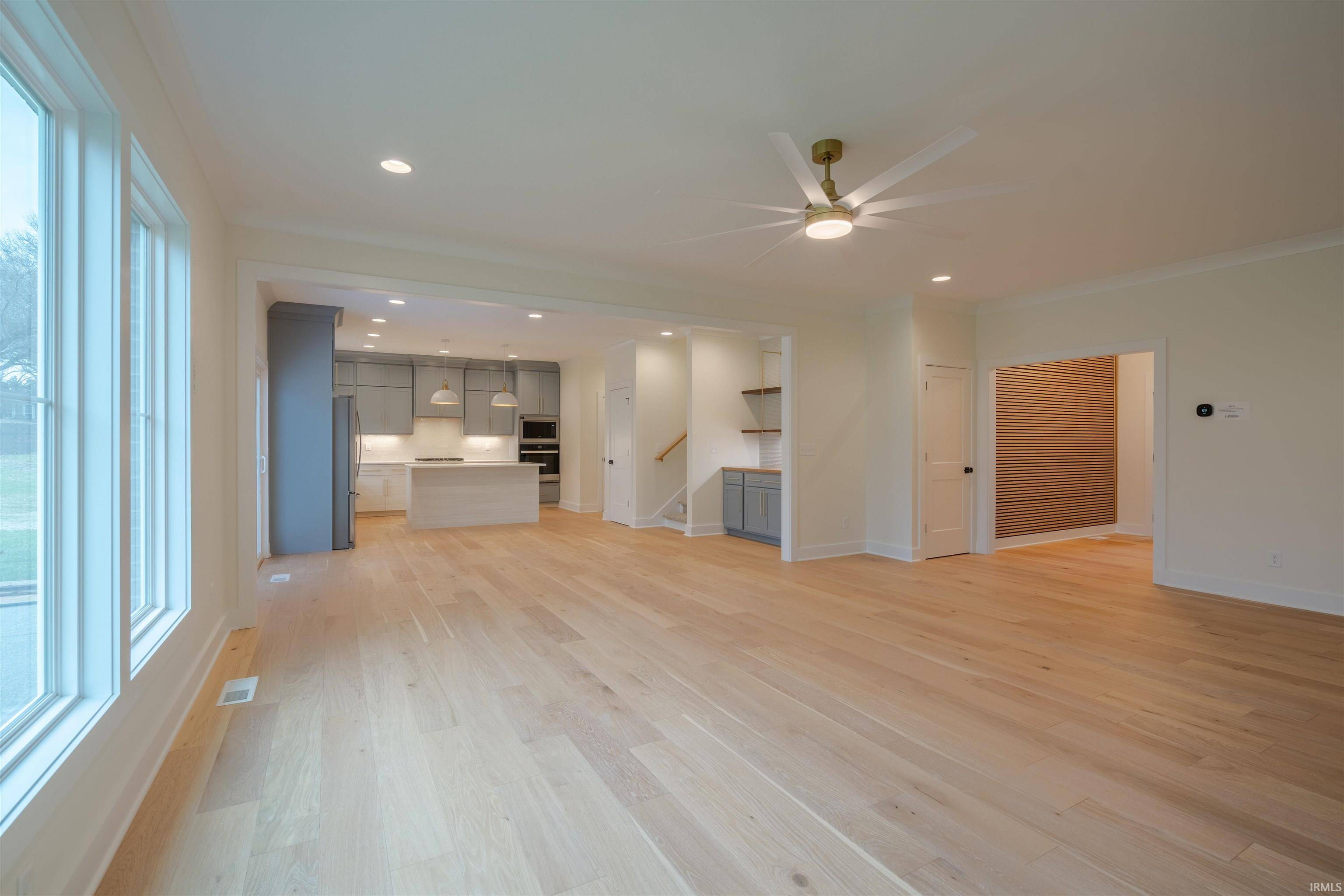$569,900
$569,900
For more information regarding the value of a property, please contact us for a free consultation.
444 Westbriar Circle Newburgh, IN 47630
4 Beds
3 Baths
3,179 SqFt
Key Details
Sold Price $569,900
Property Type Single Family Home
Sub Type Site-Built Home
Listing Status Sold
Purchase Type For Sale
Square Footage 3,179 sqft
Subdivision River Stone / Riverstone
MLS Listing ID 202500021
Sold Date 02/20/25
Style One and Half Story
Bedrooms 4
Full Baths 3
Abv Grd Liv Area 3,179
Total Fin. Sqft 3179
Year Built 2024
Annual Tax Amount $48
Tax Year 2024
Lot Size 10,454 Sqft
Property Sub-Type Site-Built Home
Property Description
This newly completed home by Selective Homes by Chad and Dad showcases exceptional craftsmanship and thoughtful design, with custom features throughout. Conveniently located near downtown Newburgh and close to the riverfront walking trails, this home offers both style and accessibility. The open-concept floor plan seamlessly connects the kitchen, dining area, and expansive great room, creating a welcoming space perfect for entertaining. A striking accent wall in the entry sets the tone for the home's custom features. The kitchen boasts custom cabinets, granite countertops, a tiled backsplash, under-cabinet lighting, and all included appliances—refrigerator, range, microwave, and dishwasher. A large island adds functionality and is ideal for casual dining. The owner's suite provides a private retreat with a spacious walk-in closet featuring built-ins, a large vanity, and a tiled walk-in shower. Two additional main-floor bedrooms share a full bath, offering comfort and convenience. Upstairs, the second floor includes a fourth bedroom with a private bathroom, perfect for guests or family, along with a spacious bonus room and walk-in attic storage for added functionality. Additional highlights of this home include a mudroom with built-in cabinetry, an expansive 2.5-car garage, and plenty of storage throughout. Selective Homes by Chad and Dad have carefully considered every detail, delivering a home that is move-in ready and designed for both comfort and style. This is a must-see property for those seeking quality, convenience, and timeless design
Location
State IN
County Warrick County
Area Warrick County
Direction From 662 N on Ellerbusch, W into subdivision.
Rooms
Family Room 19 x 20
Basement Crawl
Dining Room 16 x 10
Kitchen Main, 16 x 13
Interior
Heating Gas
Cooling Central Air
Flooring Carpet
Fireplaces Type Living/Great Rm
Appliance Kitchen Exhaust Hood, Oven-Gas
Laundry Main, 8 x 10
Exterior
Parking Features Attached
Garage Spaces 2.5
Amenities Available 1st Bdrm En Suite, Attic Storage, Breakfast Bar, Ceiling-9+, Ceiling Fan(s), Countertops-Stone, Detector-Smoke, Disposal, Dryer Hook Up Electric, Eat-In Kitchen, Garage Door Opener, Landscaped, Near Walking Trail, Open Floor Plan, Stand Up Shower, Main Level Bedroom Suite, Great Room, Main Floor Laundry, Custom Cabinetry
Roof Type Composite
Building
Lot Description 0-2.9999
Story 1.5
Foundation Crawl
Sewer Public
Water Public
Architectural Style Traditional
Structure Type Brick
New Construction No
Schools
Elementary Schools Newburgh
Middle Schools Castle South
High Schools Castle
School District Warrick County School Corp.
Others
Financing Cash,Conventional
Read Less
Want to know what your home might be worth? Contact us for a FREE valuation!

Our team is ready to help you sell your home for the highest possible price ASAP

IDX information provided by the Indiana Regional MLS
Bought with Julie Bosma • ERA FIRST ADVANTAGE REALTY, INC





