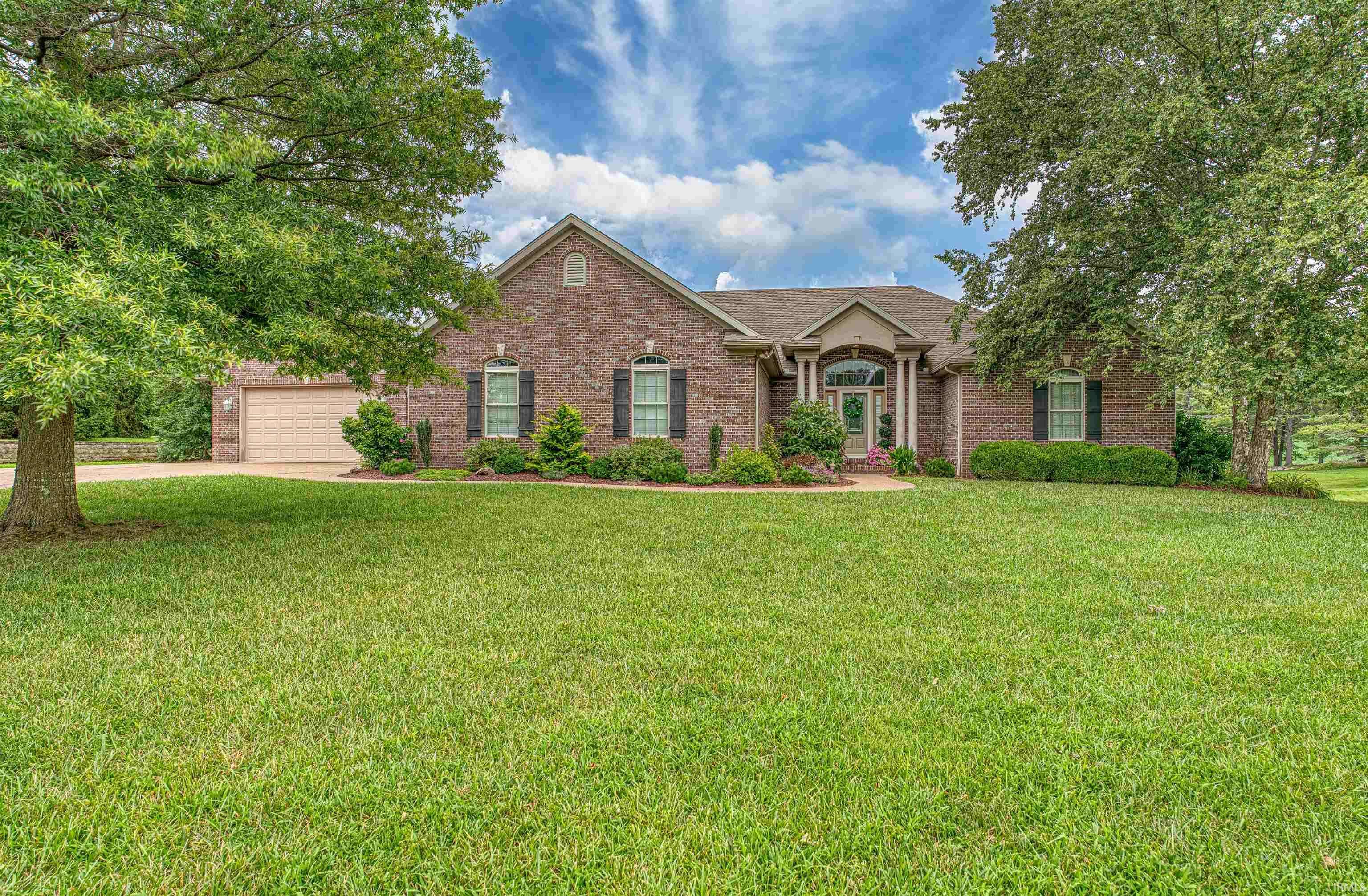$615,000
$615,000
For more information regarding the value of a property, please contact us for a free consultation.
13300 Tibarand Road Evansville, IN 47725
4 Beds
3 Baths
3,056 SqFt
Key Details
Sold Price $615,000
Property Type Single Family Home
Sub Type Site-Built Home
Listing Status Sold
Purchase Type For Sale
Square Footage 3,056 sqft
Subdivision Shadow Bluff Estates
MLS Listing ID 202439660
Sold Date 11/20/24
Style One Story
Bedrooms 4
Full Baths 3
HOA Fees $20/ann
Abv Grd Liv Area 3,056
Total Fin. Sqft 3056
Year Built 2004
Annual Tax Amount $6,480
Tax Year 2024
Lot Size 1.160 Acres
Property Sub-Type Site-Built Home
Property Description
Dream home alert- amazing curb appeal! UPDATES GALORE- including new roof! Step into a world of elegance and comfort with this stunning 4-bedroom, 3-bath residence, boasting over 3,000 square feet of thoughtfully designed living space on a sprawling 1.17-acre lot. It's an entertainers dream! The heart of the home features an inviting open floor plan, showcasing a split-bedroom layout that enhances privacy. A grand foyer leads to a spacious great room, where soaring 11-foot ceilings and exquisite Fehrenbacher cabinetry frame a cozy fireplace, perfect for gatherings. Culinary delights await in the gourmet eat-in kitchen, adorned with freshly painted cabinets and luxurious granite countertops: An island and convenient pass-through connect seamlessly to the expansive dining area, ideal for hosting family feasts or casual brunches. Step into a world of tranquility where natural light dances across the spacious family room, that seamlessly connect to a delightful veranda. Here, you'll be treated to breathtaking views of your stunning property—a true retreat for the senses. The master suite awaits as your personal haven, boasting elegant tray ceilings and direct access to the veranda. Unwind in the cozy sitting area or indulge in the luxurious ensuite, equipped with a double-sink vanity, a soothing free-standing soaking tub, and a beautifully tiled walk-in shower. Experience comfort and elegance in every corner of your dream home. Three additional generously-sized bedrooms, 2 full baths and laundry room. The home also includes a partial unfinished basement, offering a concrete crawlspace, a spacious 400-square-foot workshop, and a dedicated area for lawn equipment.
Location
State IN
County Vanderburgh County
Area Vanderburgh County
Direction From Hwy 41 go W on Boonville New Harmony Rd, N on Tibarand Rd. Home is on the left.
Rooms
Basement Crawl, Partial Basement, Unfinished, Other
Interior
Heating Gas, Forced Air
Cooling Central Air
Flooring Hardwood Floors, Tile
Fireplaces Number 2
Fireplaces Type Living/Great Rm, 1st Bdrm, Gas Log
Laundry Main
Exterior
Parking Features Attached
Garage Spaces 3.0
Amenities Available Alarm System-Security, Attic Pull Down Stairs, Attic Storage, Breakfast Bar, Cable Available, Ceiling-9+, Ceiling Fan(s), Countertops-Stone, Detector-Smoke, Disposal, Dryer Hook Up Electric, Foyer Entry, Garage Door Opener, Landscaped, Pantry-Walk In, Patio Covered, Porch Covered, Twin Sink Vanity, Utility Sink, Tub and Separate Shower, Main Level Bedroom Suite, Great Room, Main Floor Laundry, Washer Hook-Up
Building
Lot Description Rolling, Slope
Story 1
Foundation Crawl, Partial Basement, Unfinished, Other
Sewer Public
Water Public
Architectural Style Ranch
Structure Type Brick
New Construction No
Schools
Elementary Schools Scott
Middle Schools Thompkins
High Schools Central
School District Evansville-Vanderburgh School Corp.
Read Less
Want to know what your home might be worth? Contact us for a FREE valuation!

Our team is ready to help you sell your home for the highest possible price ASAP

IDX information provided by the Indiana Regional MLS
Bought with Stacy Stevens • Landmark Realty & Development, Inc





