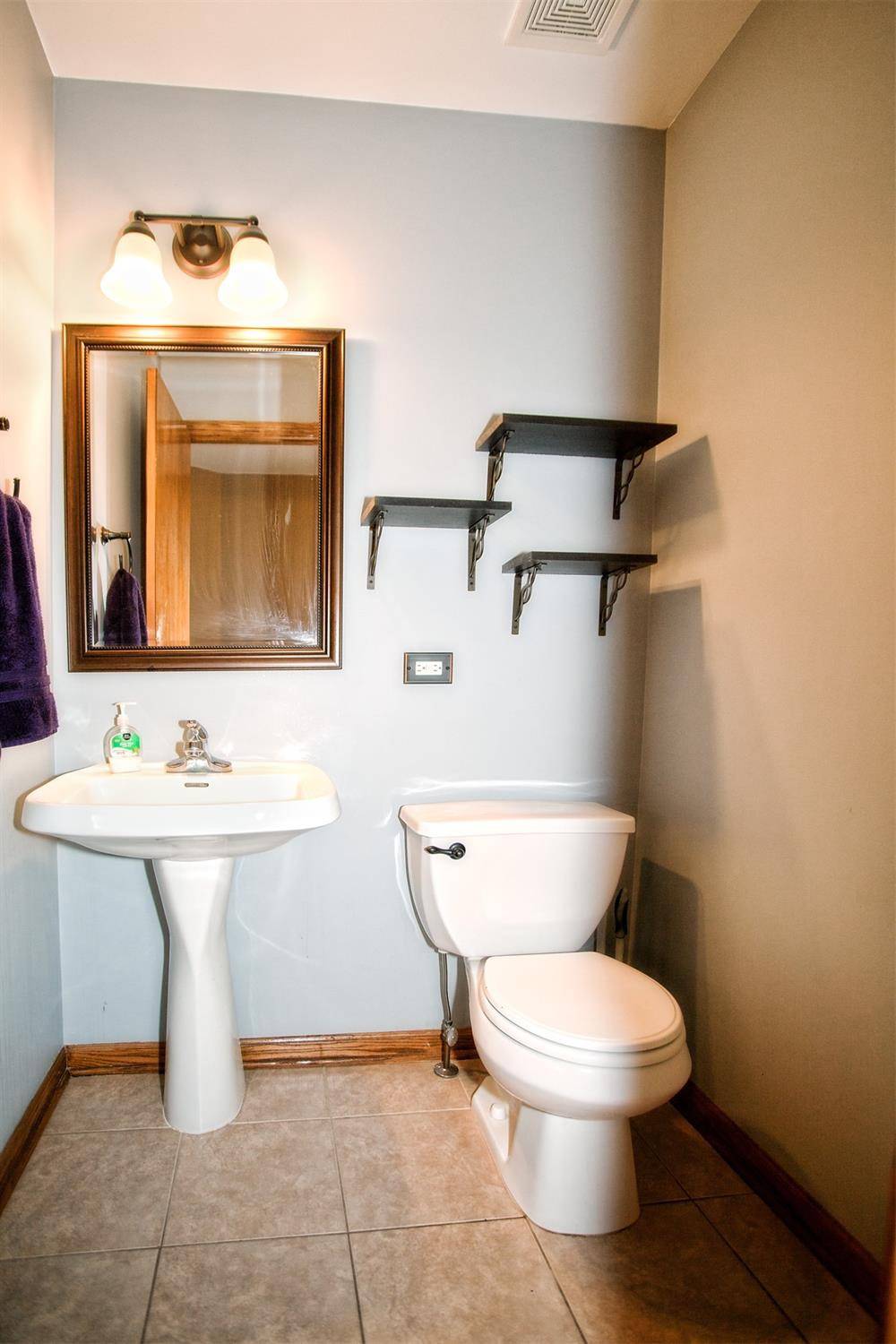$345,000
$339,999
1.5%For more information regarding the value of a property, please contact us for a free consultation.
17812 Oak Park LN Lowell, IN 46356
4 Beds
4 Baths
3,257 SqFt
Key Details
Sold Price $345,000
Property Type Single Family Home
Sub Type Single Family Residence
Listing Status Sold
Purchase Type For Sale
Square Footage 3,257 sqft
Price per Sqft $105
Subdivision Spring Run Ph 1
MLS Listing ID 524366
Sold Date 05/16/23
Bedrooms 4
Full Baths 1
Half Baths 1
Three Quarter Bath 2
HOA Fees $150
Year Built 2006
Annual Tax Amount $2,626
Tax Year 2021
Lot Size 9,779 Sqft
Acres 0.2245
Lot Dimensions 77 x 127
Property Sub-Type Single Family Residence
Property Description
This open concept 3 bed/4 bath home is 2 stories with a finished basement, Entering the home, you will notice the 2 story dining/living room. The open concept kitchen/living room is perfect for entertaining. The kitchen has plenty of storage & counter space with a nice sized pantry. The spacious main bedroom is complete with a walk-in closest and newly remodeled bath. The basement gives you additional space for entertaining with a custom wet bar, recessed lighting and an egress window. There is also an office and/or flex room, as well as a room that has been used as a bedroom. There is also a storage room off of the basement bath with lots of shelving. The roof of the home is new as well as the water heater. There is a transfer switch set up for generator. Just need to purchase the unit.The patio door off the kitchen leads to a large patio with an outdoor fireplace and new shed. This home is across the street from Lowell High School. It is also close to all shopping in Lowell.
Location
State IN
County Lake
Interior
Interior Features Cathedral Ceiling(s), Country Kitchen, Primary Downstairs, Vaulted Ceiling(s), Wet Bar
Heating Forced Air, Humidity Control, Natural Gas
Fireplace Y
Appliance Dishwasher, Dryer, Gas Range, Microwave, Range Hood, Refrigerator, Washer
Exterior
Garage Spaces 2.0
View Y/N true
View true
Building
Lot Description Landscaped, Level, Paved
Story Two
Schools
School District Tri-Creek
Others
Tax ID 452019304008000008
SqFt Source Assessor
Acceptable Financing NRA20240111091524931203000000
Listing Terms NRA20240111091524931203000000
Financing FHA
Read Less
Want to know what your home might be worth? Contact us for a FREE valuation!

Our team is ready to help you sell your home for the highest possible price ASAP
Bought with Blue Ridge Realty Group





